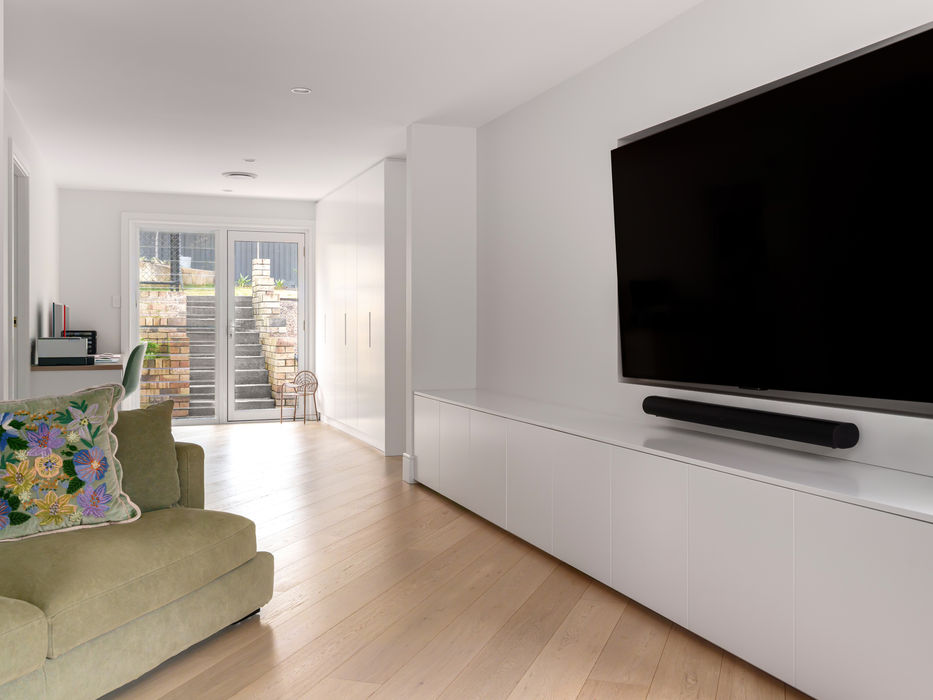Galston II
Modern coastal family home with v-groove shaker details, rattan touches, an underground cellar, custom mudroom, home office and clever storage for a light, airy coastal retreat house feel.

Project Overview
This stunning five-bedroom family home captures a modern coastal interior style that feels fresh, minimal, and effortlessly relaxed. Designed with a growing family in mind, it features dedicated children’s areas, a practical home office, custom mudroom, and smart TV cabinetry for extra storage. V-groove shaker cabinetry and rattan textures pair beautifully with a soft neutral palette to create a laid-back coastal vibe throughout. The kitchen’s curved end with V-groove panel doors and Taj Mahal quartz stone benchtop sits elegantly against warm engineered timber flooring. A striking glass floor reveals the underground cellar beneath the home bar, adding a unique feature for entertaining. Thoughtful details like custom wardrobes and bathroom vanities complete each space, while natural elements and breezy finishes bring a timeless, light-filled coastal retreat house feel to this beautiful family home.
Location
Galston, NSW

























